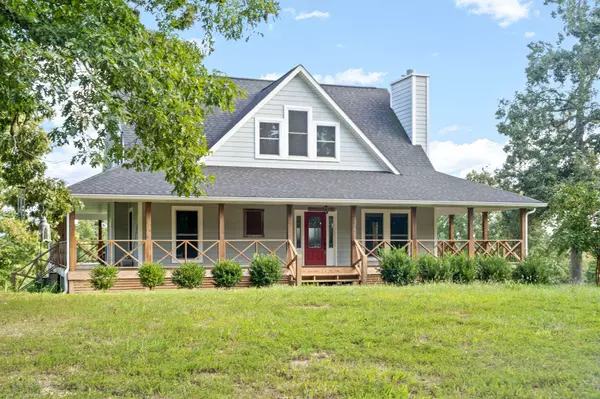554 Hayes Ridge Rd Indian Mound, TN 37079

UPDATED:
Key Details
Property Type Single Family Home
Sub Type Single Family Residence
Listing Status Active
Purchase Type For Sale
Square Footage 4,116 sqft
Price per Sqft $166
Subdivision Rural
MLS Listing ID 2967863
Bedrooms 3
Full Baths 3
HOA Y/N No
Year Built 2018
Annual Tax Amount $2,130
Lot Size 5.000 Acres
Acres 5.0
Property Sub-Type Single Family Residence
Property Description
Wake up feeling like you're in the mountains, surrounded by stunning views from every angle of this beautiful property. Enjoy peaceful mornings and relaxing evenings on the large wraparound deck, where you can watch both the sunrise and sunset from the comfort and privacy of your own porch.
Step inside to a open-concept living area featuring a beautiful fireplace and plenty of natural light. The dining room and kitchen flow seamlessly into the living space, making it perfect for entertaining family and friends.
Upstairs, the primary suite (19' x 34') boasts gleaming hardwood floors and large picture windows overlooking the scenic landscape — a perfect spot to take in the local wildlife. The primary bath offers a walk-in tiled shower, deep soaking tub, and a spacious walk-in closet conveniently accessed from the bathroom.
A cozy loft area (9' x 14') provides extra living space, while the second and third bedrooms (10' x 12') are roomy and comfortable.
The basement adds an additional 1,260 sq. ft. of finished space with heat and air, a full bath, and laundry room — ideal for a guest suite, recreation area, or home office.
Additional features include a central vacuum system throughout the home and plenty of space to relax, entertain, and enjoy country living at its finest.
Location
State TN
County Stewart County
Rooms
Main Level Bedrooms 2
Interior
Interior Features Ceiling Fan(s), Central Vacuum, Extra Closets, Walk-In Closet(s), High Speed Internet
Heating Central, Electric, Heat Pump
Cooling Central Air
Flooring Wood, Tile
Fireplaces Number 1
Fireplace Y
Appliance Built-In Electric Oven, Cooktop, Disposal
Exterior
Garage Spaces 4.0
Utilities Available Electricity Available
View Y/N false
Roof Type Shingle
Private Pool false
Building
Lot Description Rolling Slope
Story 2
Sewer Septic Tank
Water Well
Structure Type Hardboard Siding
New Construction false
Schools
Elementary Schools North Stewart Elementary
Middle Schools Stewart County Middle School
High Schools Stewart Co High School
Others
Senior Community false
Special Listing Condition Standard




